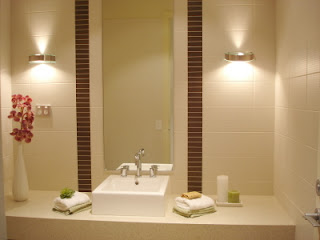Plus, I was able to indulge in some magazine reading on the plane (even though I have tried to hone back on my magazine purchases!) The latest Home Beautiful and Australian House and Garden are definitely worth a read if you live Down Under.
I now want to make this recipe - fettucine with prawns, tomato, chilli and capers ...
Home Beautiful, pg 148
Was inspired by these grey tones and industrial style in this room ...
Home Beautiful, pg 49.
And got caught up in the romanticism and dreamy whites of stylist Lyn Gardener's home - even though it's not really my style ...
Australian House & Garden, pg 94.
And the Australian House & Garden even came in handy when I couldn't watch the gruesome arm-chopping scene in the movie '127 Hours' - as a screen cover!
P.S. If you haven't seen it, don't be put off by the five minutes of yuk as it is a fanstically done movie - very gripping and heart-wrenching knowing that it is a true story. I'm note sure if it's up for any Oscars but I can't wait to find out what movies will be winners. What are your picks?
































