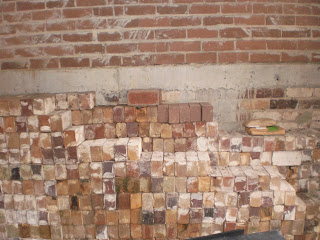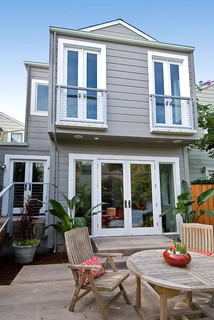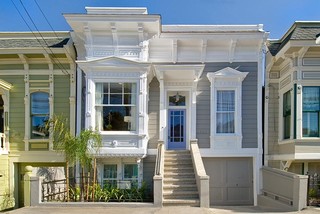Well, I seem unable to find time to blog these days - ironically work on the house is becoming more time-consuming and then there's my work, a writing course I'm doing and the girls on school holidays.
Don't bring out the violins because it is all self-induced. I just need to say no occasionally but that's another story.
On
this story, we are making progress but not as quickly as we'd like because there have been some dramas with the glass for the windows with it not fitting the frames when it arruives on site! I feel like we're on a series of the television program Grand Designs - although, thankfully, we don't have host Kevin McCloud doing a close-up to camera on whether or not we'll finish on time and on budget!
The plan, as I mentioned in a previous post, was to have lock-up by Easter but that's now not possible. The guys are working as hard as they can to fit the windows and then do the cladding at the same time and also prepare the area and foundations for the garage (which will now be done all in timber rather than brick which is easier, quicker and saves money - hooray!).
Anyhow, here's a few pictures ...
Weatherboard cladding going up around the front bedroom (below) and the study above. It will be painted Dulux Natural White and should look pretty good methinks.
Close-up of the cladding.
One of the girl's bedroom windows - sans glass.
Woodchips in the bedroom and purple converse feet (my daughter's).
The last of the original bricks being stored in the guest bedroom which were to go on the garage but will now be used in the landscaping.
The garage foundations and site being prepared.
A pier for the garage. Alice and the Mad Hatter may be down there ... who knows?
Good byeeee!





















