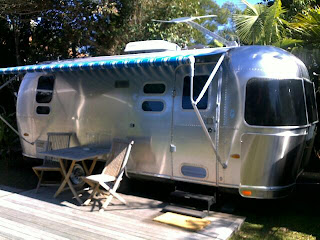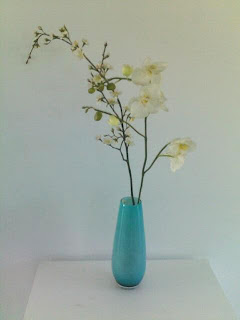Well, what a whirlwind, action-packed weekend! Shannon Fricke's 'How to Decorate' workshop was crammed full of insight into interior decorating and now my brain is crammed full of ideas and overloaded with information!
Basically it was all about discovering 'your story' - what you like, what makes you tick, what inspires you - so you could then translate that into an interior design 'story'.
This is where moodboards came in and we indulged ourselves in the boxes and baskets of buttons, shells, fabrics, wallpapers, stones, feathers etc that Shannon supplied and, using the things we had brought along that inspire us, as well as magazine clippings, we set about creating our own moodboards with a particular room or space in mind.
Sounds easy? Well, I can tell you, I got flummoxed. Tried to cram too many things onto it. Couldn't work out what I liked the most and what to cull. Couldn't work out my base story (ie the main theme - be it a certain colour or a certain style) or what could be perfect highlights and accessories (ie how to layer). I decided to stick to our main living area and my moodboard ended up looking like this (below) which didn't look nearly as good as some of the others (many of whom had clearly mucked around with moodboards before and created works of art).

Shannon's take on it was the pale greys and whites could be my main theme - say with the grey on the bottom right as a wall colour - and the bolder greens and turquoises as accent colours. She said I tended towards angular, geometric shapes ie the mid-century chair in the middle and the chair and painting in the bottom-middle image - which is pretty true. She told us how it was all about learning to read what exactly it is you like about an object or a picture. It may not be the overall image; it could just be the soft curves of a stone rather than its colour, or the mix of patterns in a room rather than the individual pieces of furniture.
In the end, I decided it was far better to look up and away from the clutter. And this is what was above: colourful bunting created from strips of fabric cuttings tied onto hessian-type fabric that was strung across the ceiling beams and stunning, simple light fittings that are over-sized light globes - not designer as they looked, but bought from any old lighting shop, so says Shannon.
We also learnt a bit about colour and textiles and to remember that you're creating something for you and your family to live in and no one else. That it has to reflect you and your family and not be a replica of someone else's house. It was a great bunch of girls (yes, 14 of us) who all liked blues, greens and whites and the chance to escape domestic life!
I'm afraid I didn't take too many other photos, though, as I was too engrossed and these were only taken on my phone. But you can check out Shannon's
blog and
website for more and for a better look at her little, cute work cottage in Bangalow. She has already posted some pictures of the workshop as well - but thankfully none of me!
That's all for now!
Jx

















































